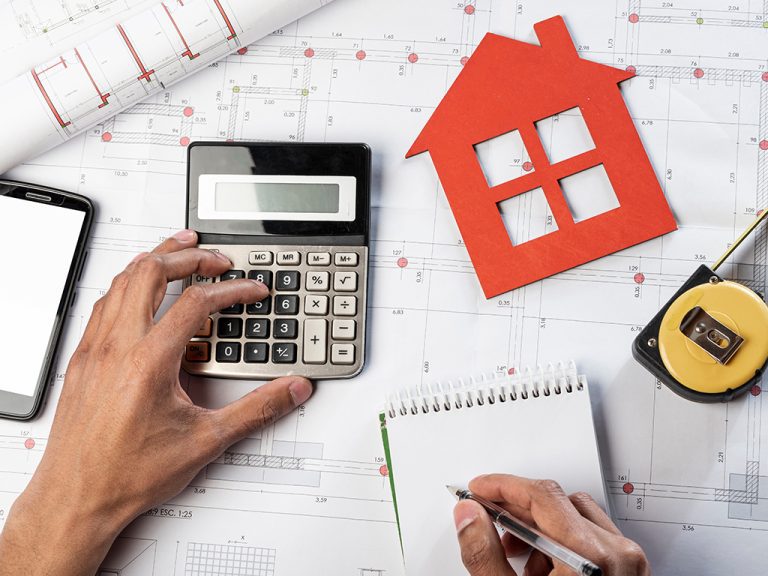In the dynamic realm of architectural services, a revolutionary transformation is taking place – a shift from traditional blueprints to sophisticated 3D models. This paradigm shift is reshaping the way architects conceptualize, design, and present their creations. The fusion of technology and design prowess is paving the way for a new era of architectural innovation and efficiency.
The Evolution of Architectural Visualization
The evolution of architectural visualization has brought forth a more immersive and tangible approach – 3D modeling. This advanced technique transcends the limitations of flat drawings, offering a lifelike representation of structures and spaces.
The Advantages of 3D Architectural Modeling
The adoption of 3D architectural modeling offers an array of advantages that are driving its widespread integration within the industry:
1. Enhanced Design Clarity
3D models provide a crystal-clear representation of architectural concepts. Clients and stakeholders can explore intricate design details, materials, and spatial relationships, fostering a deeper understanding of the project’s essence.
2. Realistic Visualization
Architectural 3D models bring designs to life with unparalleled realism. Lighting, textures, and shadows are accurately simulated, allowing stakeholders to visualize the final outcome before construction commences.
3. Streamlined Collaboration
3D models serve as a universal language that transcends technical jargon. Architects, engineers, clients, and contractors can collaborate seamlessly, minimizing misunderstandings and ensuring the project aligns with everyone’s vision.
4. Iterative Design Process
The dynamic nature of 3D modeling enables architects to iterate and refine designs with ease. Changes can be swiftly implemented, fostering an agile design process that accommodates evolving project requirements.
5. Effective Communication
Architectural concepts can be complex and challenging to convey through traditional methods. 3D models facilitate effective communication, enabling architects to articulate ideas more comprehensively to clients and stakeholders.
The Role of 3D Modeling in Architectural Services
The integration of 3D modeling in architectural services goes beyond visual aesthetics – it’s a catalyst for innovation and efficiency across the entire project lifecycle:
1. Conceptualization and Design Development
Architects can now sculpt their visions in a digital realm, exploring design alternatives and experimenting with various elements. This newfound freedom fuels creativity, resulting in more daring and groundbreaking architectural concepts.
2. Client Engagement and Approval
3D models enable architects to offer clients a virtual walkthrough of their future spaces. This immersive experience bridges the gap between imagination and reality, helping clients make informed decisions and provide timely feedback.
3. Conflict Resolution and Risk Mitigation
The meticulous detailing of 3D models facilitates early detection of design conflicts and spatial issues. By identifying and rectifying these challenges before construction, architects mitigate risks and prevent costly on-site modifications.
4. Construction and Project Management
3D models serve as a comprehensive reference for contractors during construction. Accurate visualizations aid in material estimation, project scheduling, and on-site coordination, ensuring a smoother execution phase.
5. Marketing and Presentation
In a competitive architectural landscape, captivating presentations are paramount. 3D models enable architects to create compelling visual narratives that resonate with potential clients, setting their projects apart in a crowded market.
Case Studies: 3D Modeling’s Impact on Architectural Services
Let’s delve into two hypothetical case studies that highlight the transformative influence of 3D modeling in architectural services:
Case Study 1: Urban Redevelopment Project
An architectural firm embarks on a challenging urban redevelopment project, aiming to rejuvenate a dilapidated city block. By utilizing 3D modeling, they craft a detailed representation of the revitalized area, showcasing vibrant public spaces and modern structures. This immersive visualization resonates with city officials and investors, securing approvals and funding for the ambitious project.
Case Study 2: Residential Architecture
A renowned architect specializes in high-end residential properties. To convey the essence of luxury and elegance to potential buyers, the architect employs 3D modeling to create virtual tours of opulent interiors and landscaped gardens. This captivating presentation sets a new standard in real estate marketing, attracting affluent clientele and driving sales.
Conclusion
The transformation from blueprint to 3D model is revolutionizing architectural services. This evolution transcends mere aesthetics, empowering architects with a powerful tool that enhances design clarity, collaboration, and communication. As architects continue to harness the capabilities of 3D modeling, the boundaries of architectural innovation are continually pushed, ushering in a new era of visually stunning and functionally optimized structures.









